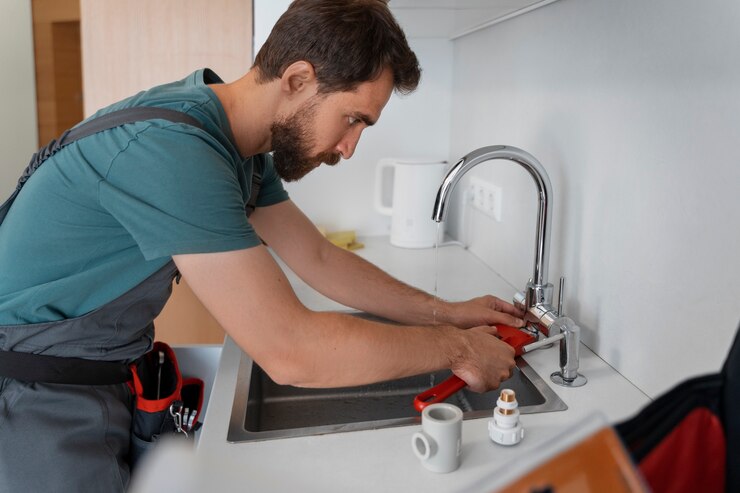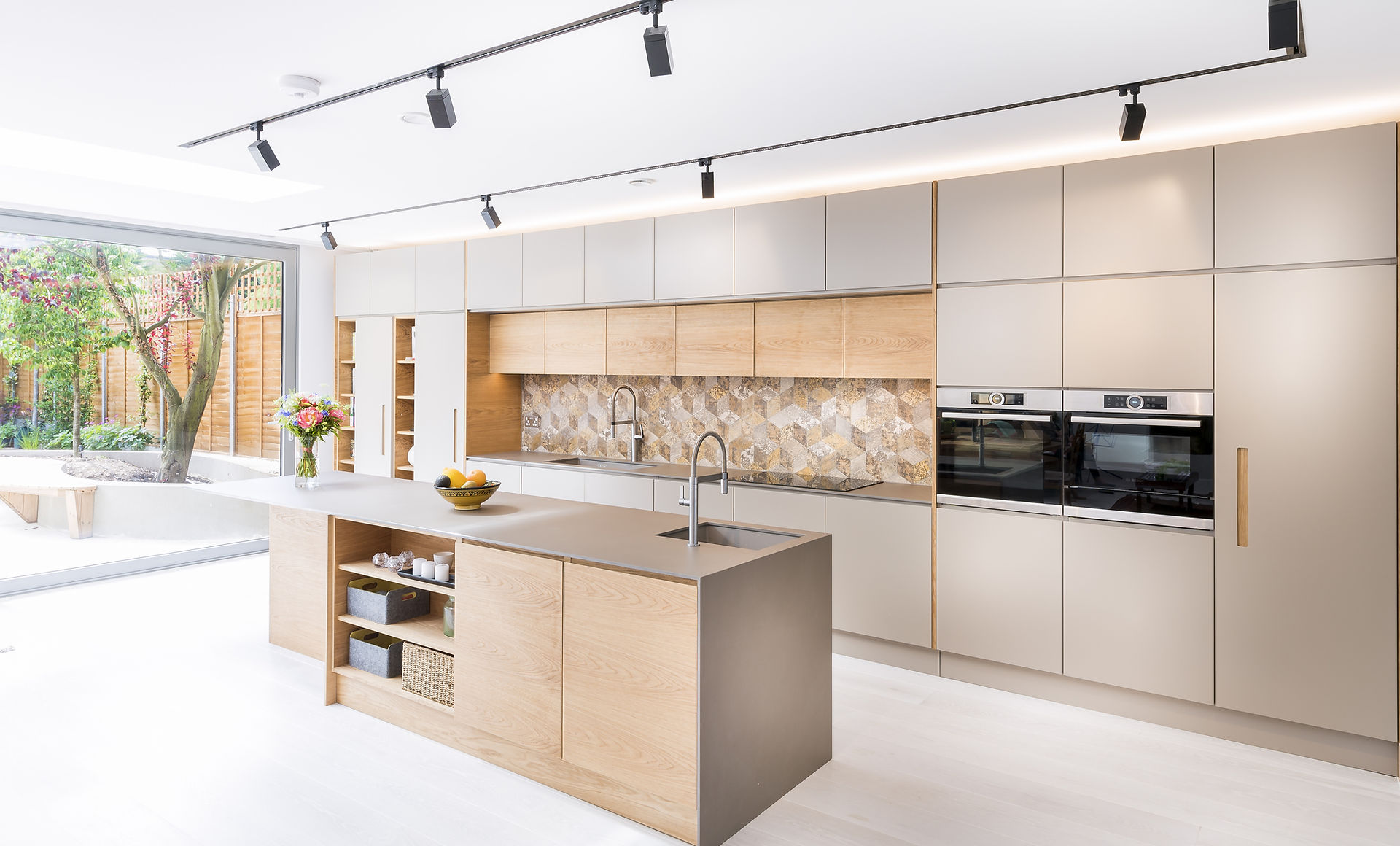Key Elements to Consider in Kitchen and Bath Remodeling
When it comes to remodeling your kitchen or bathroom, a well-thought-out design that blends both aesthetics and functionality is essential. While many people focus on the visual appeal of elements like cabinets, countertops, and fixtures, other features such as windows, walls, roofing, flooring, plumbing, lighting, and ventilation play significant roles in ensuring that the space is both beautiful and practical. Here’s a detailed look at the key elements to consider when planning a signature home kitchen and bath remodeling project:
1. Windows and Natural Light
Windows are a crucial aspect of both kitchens and bathrooms, offering much more than just a view. They allow natural light to flood the room, making the space feel larger and more inviting. In kitchens, larger windows—particularly near sinks or cooking areas—can illuminate the space, creating an enjoyable cooking and entertaining environment. In bathrooms, however, privacy is a major concern. Frosted glass or high-positioned windows are perfect for letting light in while maintaining privacy.
Natural light not only enhances the ambiance but also impacts energy efficiency. Opting for energy-efficient windows, like double or triple-paned ones, can significantly improve insulation, keeping rooms warmer in the winter and cooler in the summer. When selecting windows for your remodel, it’s essential to think about how they will complement the design, allow proper ventilation, and add functionality to the space.
2. Walls: Structure and Aesthetic Appeal
The walls in both kitchens and bathrooms provide the structural foundation for everything that follows, including cabinetry, shelves, and decorative elements. In the kitchen, walls often bear the weight of heavy fixtures like cabinets or shelves. It’s crucial to ensure that the walls can support these additions without compromising the integrity of the structure.
For bathrooms, moisture-resistant materials are a must. Cement board or greenboard behind tiles helps prevent water damage and mold growth. Since bathrooms are humid environments, choosing water- and mold-resistant materials ensures longevity and prevents costly repairs. Additionally, the walls offer an opportunity to express your style. In the kitchen, backsplashes serve both a practical function and aesthetic purpose. Whether opting for subway tiles, mosaic patterns, or sleek glass panels, a well-chosen backsplash can elevate the design.
Similarly, bathroom walls can be transformed with water-resistant tiles or paints that contribute to the room’s overall aesthetic. From creating a calming spa retreat to a vibrant, energizing atmosphere, the materials and colors chosen for the walls will set the tone for the entire room.
3. Roof and Ceiling Considerations
The ceiling and roof are two often-overlooked elements in remodeling projects, but they play an important role in both functionality and design. In kitchens, higher ceilings can make the space feel more expansive, allowing room for taller cabinetry and additional storage options. Ceilings can also be designed to improve lighting by adding recessed lights or pendant fixtures that illuminate work areas like counters and islands.
For bathrooms, ceiling maintenance is essential to avoid water damage due to the humidity. If your bathroom lacks natural ventilation, installing an exhaust fan is a smart solution to control moisture and prevent mold and mildew. Regularly checking for cracks, water stains, or signs of mold in the ceiling will help you address issues before they become serious.
4. Flooring: Durability and Style
Flooring is a key element in any remodel, particularly in spaces like kitchens and bathrooms that see heavy foot traffic and exposure to moisture. In kitchens, durable options like hardwood, tile, laminate, and vinyl are popular for their longevity and ease of maintenance. Hardwood adds warmth and charm, though it requires more care to protect it from spills. Tile, especially porcelain or ceramic, is easy to clean and resistant to wear and tear, making it ideal for high-use areas.
In bathrooms, choosing water-resistant flooring is paramount to prevent damage. Ceramic or porcelain tiles are top choices for bathrooms due to their durability and water resistance. Luxury vinyl tiles (LVT) are another excellent option for their stylish look and practicality. When selecting flooring, always prioritize slip resistance, especially around wet areas like the sink, shower, or bathtub, to avoid accidents.
5. Plumbing and Water Systems
The plumbing system is one of the most critical aspects of any kitchen or bathroom remodel. Ensuring that the plumbing can accommodate new fixtures or appliances is essential to avoid issues down the road. In kitchens, relocating the sink or adding new appliances like a dishwasher or refrigerator may require plumbing adjustments. In bathrooms, adding new fixtures like a second sink or upgrading existing ones will likely involve plumbing work.
Water conservation is also an important consideration. Installing low-flow toilets, faucets, and showerheads not only helps save water but also reduces utility bills. If water quality is a concern in your area, adding a water filtration system can improve both the taste and safety of your water.
6. Lighting and Ventilation Systems
Lighting and ventilation are vital for both functionality and ambiance in the kitchen and bathroom. Kitchens require a combination of ambient, task, and accent lighting. Recessed lighting can brighten the space, while task lighting under cabinets or above countertops ensures that workspaces are well lit for food preparation and cooking.
In bathrooms, bright lighting is necessary for grooming, while softer lighting creates a relaxing environment. A good ventilation system is also essential in preventing mold and mildew in humid areas. Exhaust fans or ceiling fans will help maintain a dry atmosphere and ensure the bathroom remains comfortable.
7. Structural Changes and Supporting Elements
Structural changes in a kitchen or bathroom remodel can significantly enhance the layout and functionality. For example, removing a wall between the kitchen and dining area can create an open-concept design, improving flow and giving the space a more expansive feel. However, such changes require professional guidance to ensure that load-bearing walls are properly supported and that the home’s structural integrity is maintained.
Conclusion
A kitchen or bath remodel is an exciting opportunity to create spaces that meet your needs and reflect your personal style. By focusing on essential elements such as windows, walls, ceilings, flooring, plumbing, lighting, and ventilation, you can ensure that your signature home kitchen and bath remodel is both beautiful and functional. Careful consideration and thoughtful planning of these key features will help you craft a space that enhances the overall value of your home while providing comfort and style for years to come.














Post Comment