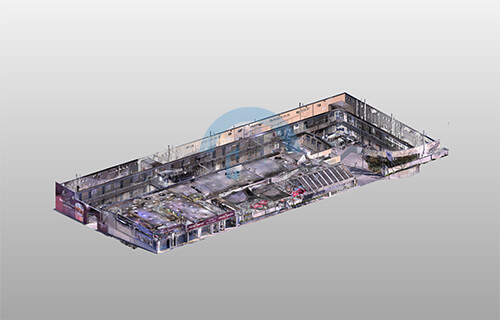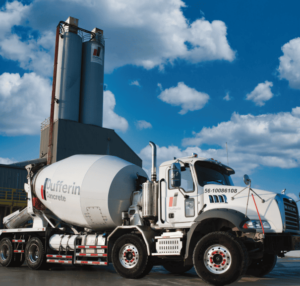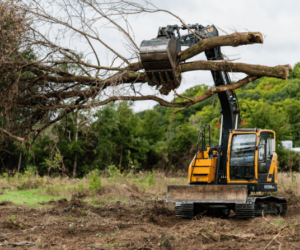What Is Point Cloud to BIM Modeling and Why It Matters for Construction
The construction sector is evolving faster than ever, driven by new technology that promises greater accuracy, efficiency, and cost savings. One of the standout innovations reshaping this landscape is the integration of point cloud data with Building Information Modeling (BIM). If you’ve stumbled across the term “point cloud to BIM modeling” and want to understand what it is and why it matters, this guide for point cloud to BIM modeling has you covered.
You’ll learn:
- What point cloud technology and BIM modeling mean
- How point cloud data is converted into functional BIM models
- The major benefits and real-world applications for construction
- Common challenges and practical solutions
- What the future looks like for this cutting-edge approach
Whether you’re a construction professional, project manager, or just passionate about smart building solutions, read on for valuable insights.
The Fundamentals of Point Cloud Technology
Point cloud technology may sound complicated, but its core is simple and powerful. A point cloud is a set of data points in space, each representing a precise spot on the surface of an object or environment. These are usually captured via 3D laser scanning or photogrammetry, generating millions—even billions—of x, y, and z coordinates.
How Point Clouds Are Captured
- Laser scanning (LiDAR): Laser scanners quickly measure and record the distance between the device and every visible surface, capturing detailed spatial information from all angles.
- Photogrammetry: This process stitches together multiple high-resolution photos taken from different positions to build a true-to-life 3D dataset.
The result is a dense “cloud” of points, which, when viewed collectively, forms a digital twin of a real-world asset such as a building, bridge, or industrial site.
Why Point Clouds Matter
Point cloud data offers granular precision, often accurate to within a few millimeters. This is a game-changer for construction, where accuracy drives quality, safety, and cost control.
What Is BIM Modeling
BIM, short for Building Information Modeling, is more than a 3D digital blueprint. It’s a process that brings together physical and functional information about a building across its lifecycle—from design and construction through maintenance and even demolition.
What Makes BIM Different
- Integrated Data: BIM connects geometric data (shape, size, location) with metadata like material types, costs, manufacturer info, and schedules.
- Enhanced Collaboration: All stakeholders work from a shared platform, reducing miscommunication and errors.
- Lifecycle Value: BIM models are updated throughout a building’s life, forming the backbone for renovations, facility management, and future projects.
Understanding Point Cloud to BIM Conversion
At the intersection of these two worlds lies “point cloud to BIM” modeling. This process takes raw spatial data from point clouds and transforms it into a data-rich, actionable BIM model.
The Conversion Process
- Capture: Scan your facility or construction site using LiDAR or other scanners.
- Register and Clean: Align multiple scans into a unified dataset; remove noise, errors, or redundant points.
- Modeling: Use specialized software (like Autodesk Revit, ArchiCAD, or Bentley) to convert scan data into a 3D BIM model. Technicians manually or semi-automatically draft building geometry, annotating walls, doors, pipes, and other components, referencing the point cloud for precise locations and dimensions.
- Enrichment: Attach extra data (materials, structural properties, MEP systems) to each modeled element.
- Quality Assurance: Cross-check accuracy against project requirements and real-world measurements.
Why Is It Essential
This conversion streamlines renovation, as-built documentation, facility management, and more. It enables a virtual replica of reality, putting detailed, up-to-date information at everyone’s fingertips.
The Benefits of Using Point Cloud to BIM in Construction
Leveraging point cloud to BIM brings a host of advantages to construction projects.
Improved Accuracy and Precision
With scan data mapped to a few millimeters, your BIM model reflects the exact conditions on-site. This reduces errors from manual measurements and ensures that all plans are based on facts, not estimates.
Time and Cost Savings
Automated data capture means fewer site visits and less time measuring by hand. By identifying clashes and issues early (think piping conflicting with structural beams), you save on costly changes and delays later.
Enhanced Collaboration
Point cloud to BIM models offer a single source of truth. Architects, engineers, contractors, and owners work from the same detailed dataset, minimizing back-and-forth and confusion.
Streamlined Renovation and Retrofitting
For older buildings, original blueprints are often missing or outdated. Point cloud scanning captures “as-is” conditions, while BIM modeling translates this into actionable renovation plans. This is especially valuable for historic preservation or adaptive reuse projects.
Better Facility Management and Maintenance
Facility teams inherit up-to-date, data-rich models, which speed up maintenance, repairs, and upgrades years or decades after construction is complete.
Common Applications for Point Cloud to BIM Modeling
This technology isn’t just for new builds. Here’s where it shines:
1. Renovation and Restoration
Maintain historical integrity or modernize aging structures by generating an exact digital replica first. Point cloud to BIM produces reliable as-built documentation for projects where precision is non-negotiable.
2. Quality Assurance and Control
Use scans during or after construction to compare the actual build to the original BIM model. Spot discrepancies before they snowball into costly rework.
3. Facility and Asset Management
Maintain a single, up-to-date source of information about every system and component within a property, from HVAC to electrical and plumbing.
4. Clash Detection and Coordination
The high accuracy of the point cloud model, merged with BIM’s collaborative environment, ensures early clash detection between different disciplines (e.g., mechanical, electrical, and plumbing).
5. Demolition and Site Analysis
Document existing conditions for safe, efficient demolition or site analysis. Create detailed risk assessments and workflows based on empirical data rather than assumptions.
Challenges and Solutions in Point Cloud to BIM Implementation
Like any powerful tool, point cloud to BIM modeling comes with its hurdles.
High-Quality Data Is a Must
Challenge: Low-resolution scans or incomplete data capture can jeopardize the value of your BIM model.
Solution: Always use high-quality scanning equipment and experienced technicians. Perform multiple scans from various positions to ensure comprehensive coverage.
Complexness of Manual Modeling
Challenge: Translating billions of data points into usable 3D models is time-consuming if done completely by hand.
Solution: Leverage semi-automated modeling software, which accelerates repetitive tasks. Use AI and machine learning solutions that can recognize and draft standard features (walls, columns, pipes) automatically.
Software Compatibility
Challenge: Point cloud and BIM tools are not always perfectly compatible, slowing down the workflow.
Solution: Invest in up-to-date, interoperable software suites. When possible, choose solutions that support open BIM standards like IFC (Industry Foundation Classes), ensuring broader compatibility.
Training and Talent Shortage
Challenge: There’s a learning curve for both scanning and modeling technologies. Skilled professionals are in high demand.
Solution: Offer ongoing training for current staff and partner with experienced service providers for critical projects. The investment pays off in fewer mistakes and a smoother implementation.
The Future of Construction with Point Cloud to BIM
The integration of point clouds and BIM is still gaining traction, but its impact is hard to ignore. Across the USA, more construction companies are prioritizing digital transformation and realizing that the guide for point cloud to BIM modeling is a roadmap to smarter, safer, and more sustainable projects.
Emerging trends include:
- AI and Automation: Tools are getting better at automatically identifying and modeling components from point clouds, speeding up delivery and reducing manual labor.
- Cloud Collaboration: Teams are sharing scan data and BIM models through secure cloud platforms, supporting distributed and remote work.
- Digital Twins: The ultimate goal is a real-time, “living” model that mirrors the physical building’s condition and performance, updated instantly as reality changes.
By investing in point cloud to BIM today, construction firms set themselves up for tomorrow’s competitive landscape, regulatory requirements, and client expectations.
Elevate Your Construction Projects with Point Cloud to BIM
Adopting point cloud to BIM modeling services with Chudasama Outsourcing is about more than just keeping up with technology. It’s a strategic move that delivers real value at every stage of a construction project—from initial design to facility management. The accuracy, efficiency, and collaboration enabled by this approach can help you minimize risk, save money, and deliver projects that stand the test of time.
If you’re ready to harness the power of digital transformation, start exploring point cloud to BIM solutions with Chudasama Outsourcing now. Expert guidance and the right technology make all the difference. For more insights and expert tips, bookmark our guide for point cloud to BIM modeling and stay ahead in construction innovation.













